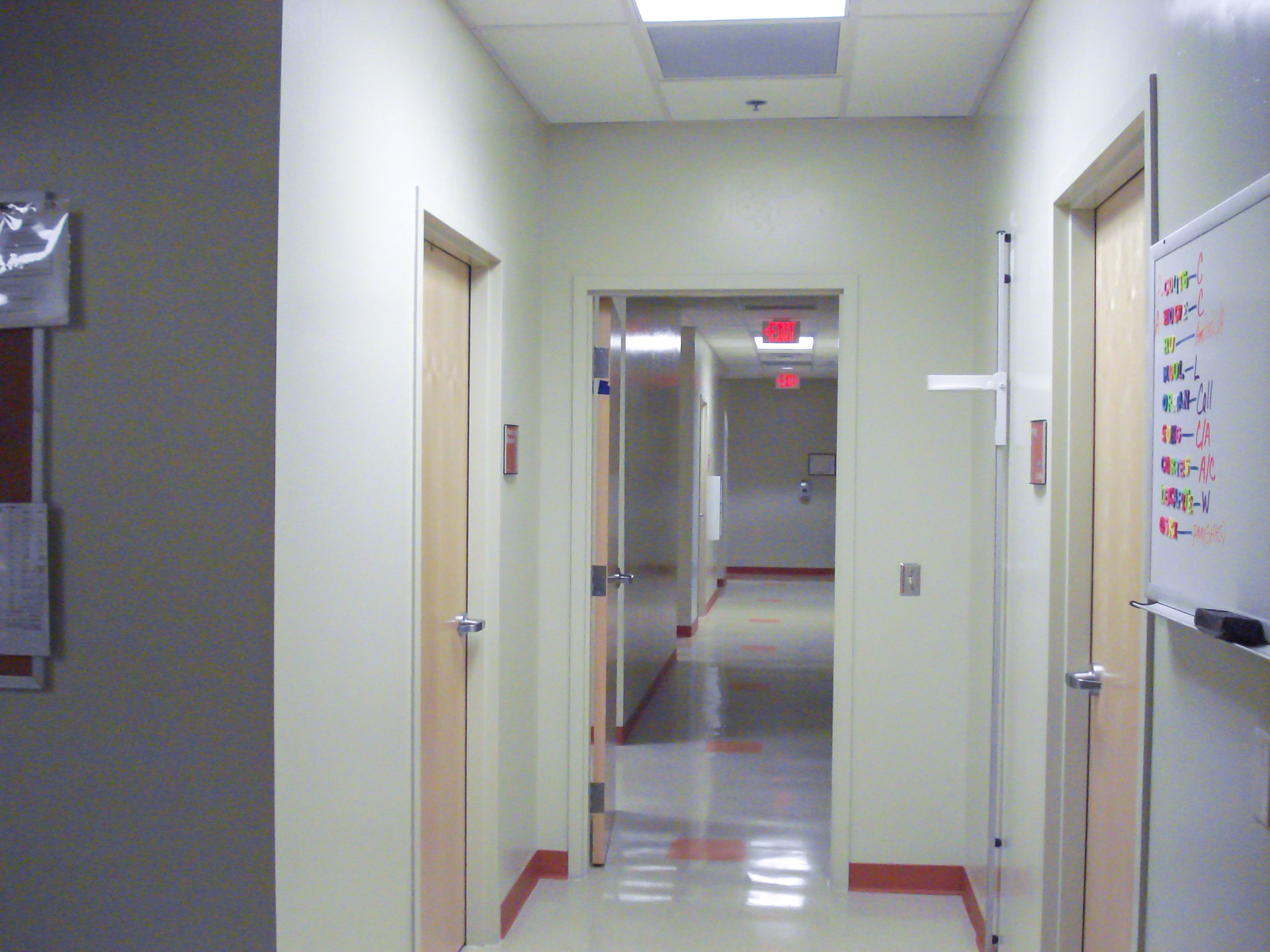
Tuba City Regional Health Care Clinic is the ultimate demonstration of ESB’s ability to give you any multi-story and specialized use space you desire.
Three-story, 33,400 sq. ft. clinic building with 2 elevators, 2 stairwells, 6 consultation rooms, 8 patient education offices, 3 counseling rooms, 48 exam offices, 5 nurses’ stations, 4 staff lounges, a kitchen, a large AV classroom, 4 spacious reception/registration/waiting areas, many specialized offices, and specialized equipment rooms for foot exams, eye exams, x-rays, ultrasounds, procedures and ATU testing.
In addition, this building features a drive-through pharmacy, over 25 restroom facilities and lots of storage, mechanical, electrical, data, janitorial and utility space to accommodate every need of the clinic and its patients.

























