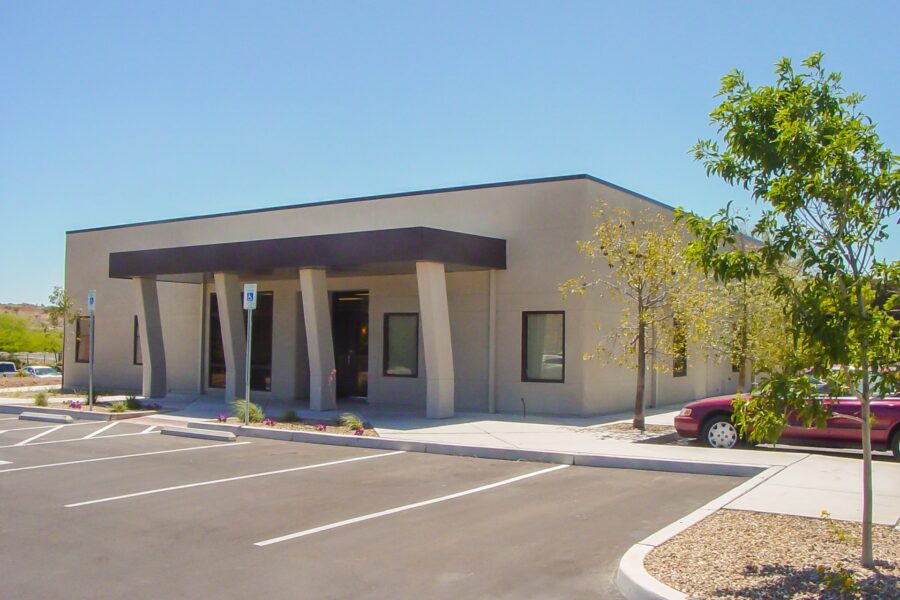
As general contractor, ESB designed, performed site preparation work, and offsite-constructed this new WIC building for Mariposa Community Health Center.
Inside the building you find a reception and waiting area, 11 offices, a large classroom, a break room, utility closets restroom facilities and storage galore!
The exterior awning has an edgy look with slanted supports clad in stucco, painted and stylishly scored to match the rest of the building.






