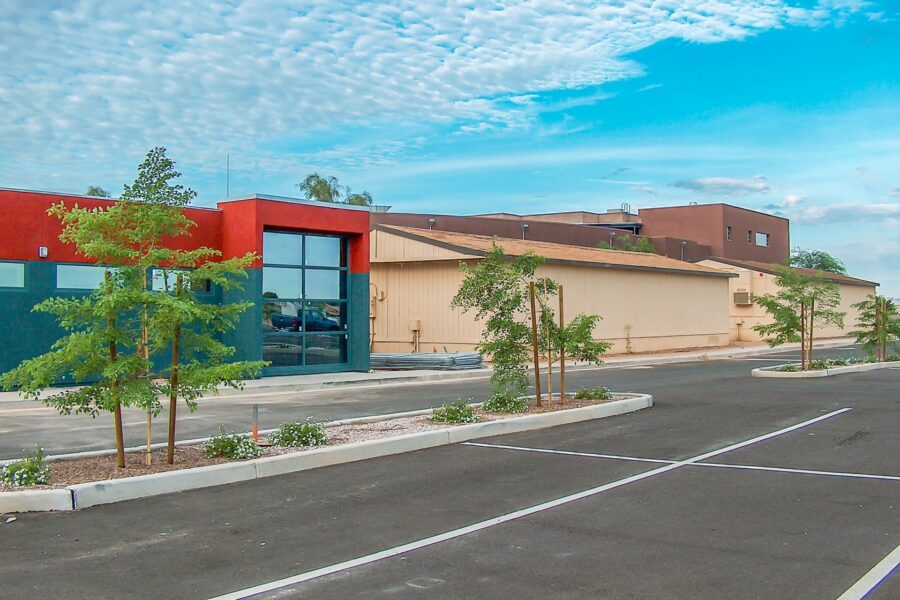
ESB designed, performed all site work and built this 3,500 SF, slab-on-grade modular office building for Chandler-Gilbert Community College.
The office building accommodates up to 30 faculty and includes two small conference rooms, a break room and restrooms.
The paint colors, windows, and angled roof are the most striking features of this building. Vibrant teal breaks just above the full-height, tinted safety glass storefront windows, creating the perfect contrast for a flashy red top layer.
Storefront window panes stack at each entrance and at either side of the front of the building to enhance the modern style created with the two contrasting colors, promoting a bright, open feel as you make your way into the office building.
Client
Maricopa County Community College District
Client Website
Size
3,500 SF










