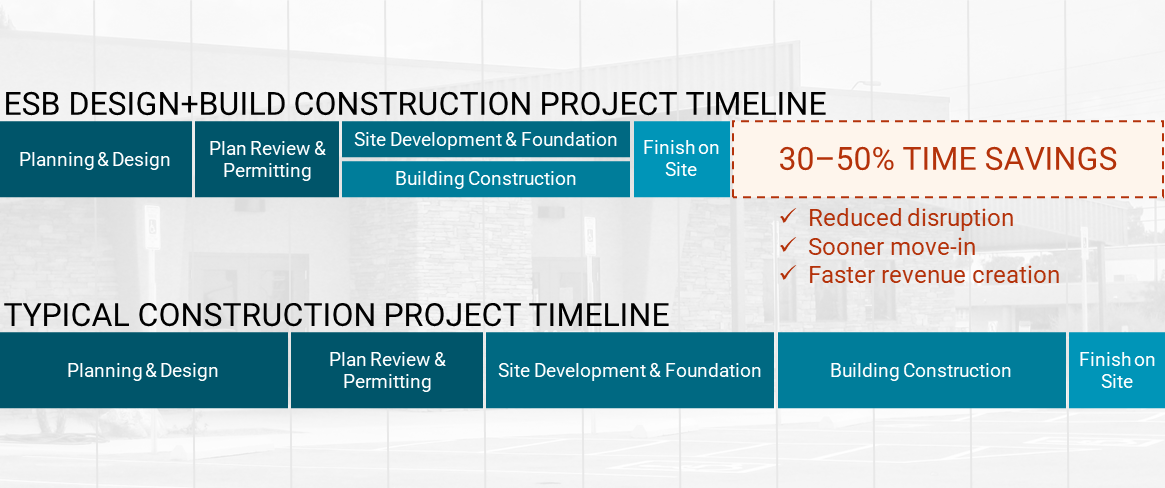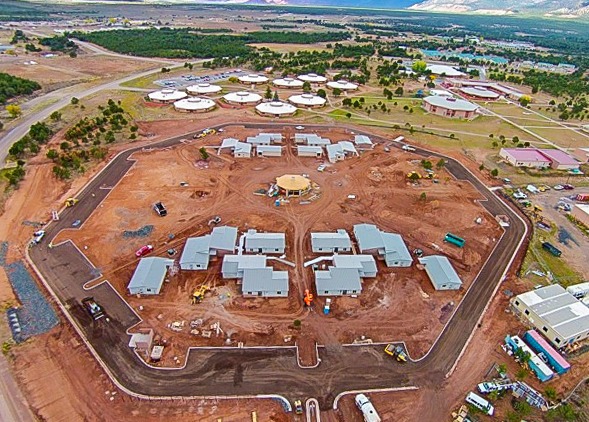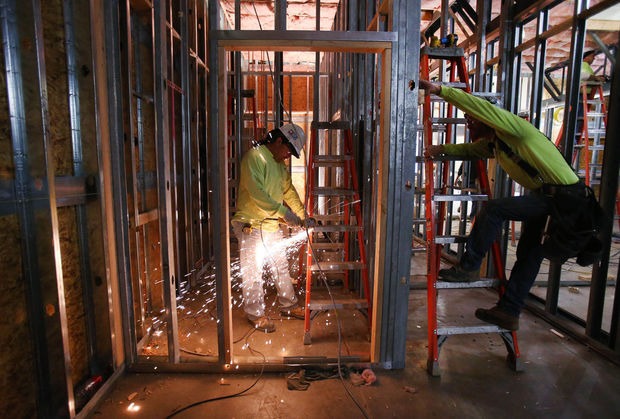The figure above shows you an example of how much time you could save on a typical project. Some projects, depending on a variety of factors, can be completed in as little as 50-60% of the time they would have taken using conventional construction!
The ESB Experience
Take a look at our process to see what makes our solution effective and efficient.
Preconstruction
1. Identify all needs for space
2. Determine Your Budget
ESB handles all of the following steps for you, except #8, if selected as your design-build general contractor. It is typically the owner’s responsibility to apply for permits from their local jurisdiction, but ESB is happy to help with this process if you need our assistance!
3. Create an initial floor plan
4. Develop a site plan
ESB will gladly perform this work for you or work with your architect and civil engineer to determine the best option.
5. Obtain a soils report and ESB determines site costs
This step is independent of any other step, but it is a critical piece of information for a contractor to determine what it will cost to prepare the site to properly support a building. It is better to get this done sooner than later so that we can accurately estimate costs and get a realistic budget price to you ASAP.
6. Develop final floor plan, elevations and specifications
ESB will perform the entire building design process (architecture and engineering) for you. All specifications and the scope of work are finalized and added to the contract during this stage.
7. Enter into contract
The contract includes the scope of work and all details and specifications for the project, including the pricing and project schedule. Owner to provide down payment to cover design and engineering.
8. Apply for permit(s) from local jurisdiction based on site plan
Depending on the local jurisdiction, this can be the most time-consuming step of the approval process required to build and move in. It is better to get this done sooner.
9. ESB generates a full set of building plans and submits to owner for review
Full set of plans includes architectural, electrical, mechanical, and structural drawings
10. ESB submits final, owner-approved plans to State authority for approval
Approval can take 3-8 weeks
11. ESB applies for installation permit from the State authority
Construction
12. Begin both site construction and building construction, simultaneously
The only step that may take place before the State approves building plans and grants installation permits is preliminary site work, such as excavation, before any utility changes are made. Excavation does require permit(s) from the local office.
13. Deliver and set sub-assemblies, install finishes, and complete building on site
Depending on the size of the building, sub-assemblies can be craned and set in less than one day! Talk about minimal site disruption…
Post Construction
14. Pass final inspections
15. Obtain certificate of occupancy
16. MOVE IN!!!
17. Stellar Customer Service
ESB has a very good reputation for resolving issues and for our stellar after-sale customer service. We pride ourselves on taking care of any/all concerns in a timely and professional manner. If a disagreement arises, key personnel at ESB, including the project manager and relevant leadership, would meet with your team and any other involved party to resolve the dispute in a fair, ethical and advantageous manner.
Supreme quality work speaks for itself
Our ethos of quality is embodied by every modular building project we do. See the results of our prefabricated construction process by looking through featured new building projects in our portfolio and see for yourself!
See What Our Customers Have To Say!
We urge you to contact any references so that you can hear firsthand how great your experience will be if you choose to become a valued ESB customer.









